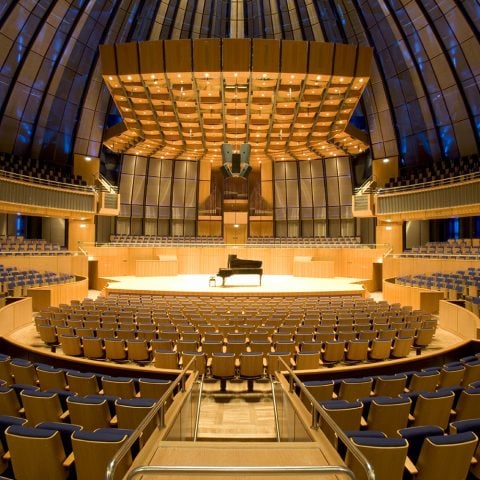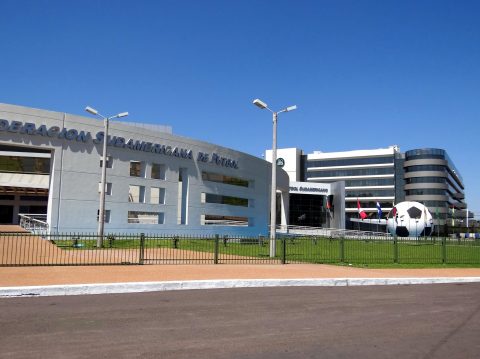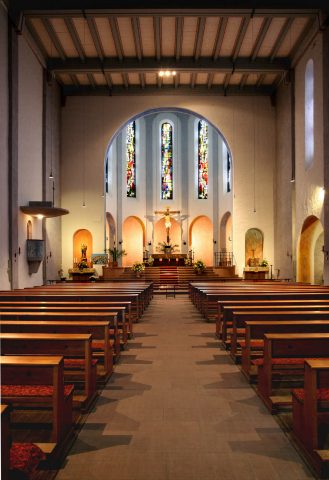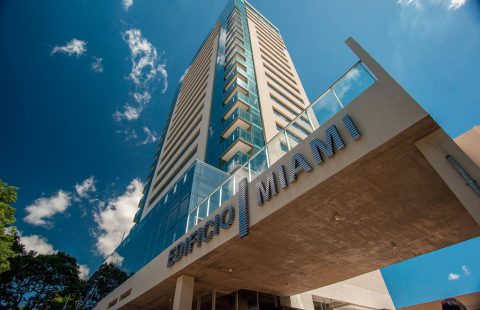
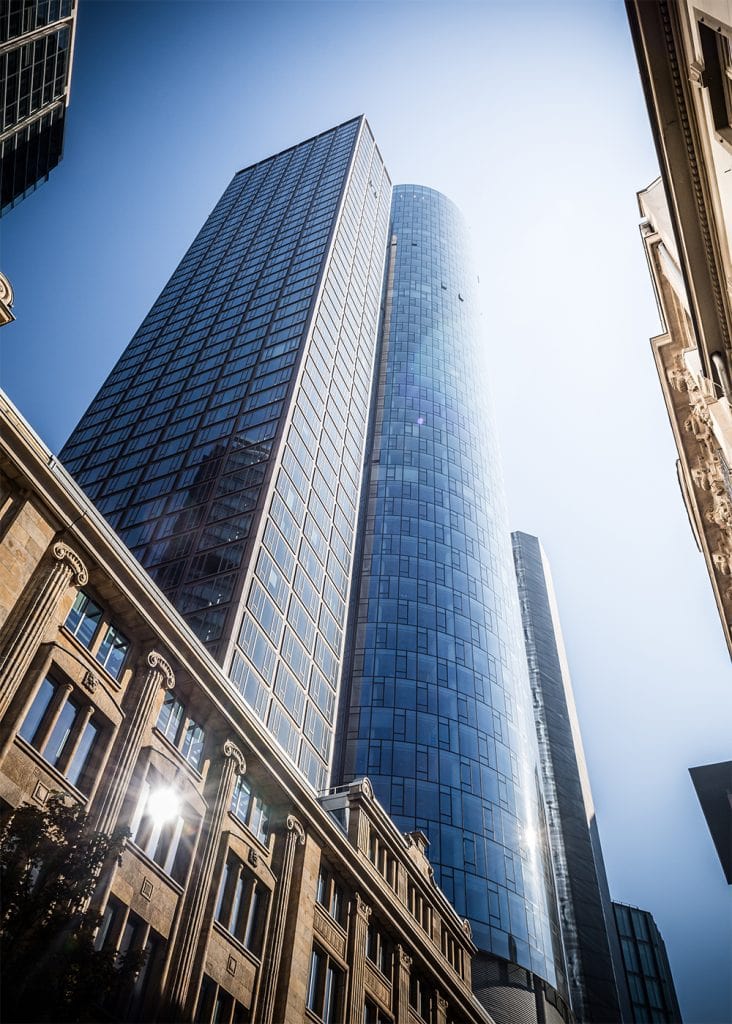
Main Tower office tower, Frankfurt a. M. (Germany)
Architect: Schweger & Partner, Hamburg
Height: 240m
Usable floor space: 62,000m²
With a height of 200 meters, it is “only” the fourth tallest, but probably the most hospitable skyscraper in “Mainhattan”. In contrast to almost all other office towers in the Main metropolis, public interest is expressly desired here. If you want to see this for yourself, you can not only open the doors to the foyer, you can even climb to the roof of the tower – right up to the viewing terrace on the 56th floor.
The Main Tower has five basement floors and 56 upper floors as well as two publicly accessible viewing platforms. There is also a public restaurant with a cocktail lounge and café on the 53rd floor at a height of 187 meters.
The listed façade of the Landesbank’s predecessor building was integrated into the plinth level, albeit not in a historicizing manner, but as a visible contrast between past and present.
LCN features
Lighting control
Constant light control with internal light sensor and dimmable luminaires. Control with LCN-HU and LCN-LSH
Sun shading
One 230V blind drive with LCN-HU and LCN-R8H per glass element
Window control
High-precision motor positioning of the 230V window drives of the entire building in different zones and heights. (First high-rise building in the world with openable windows up to 200m high!)
Coupling to the fire alarm system
Direct bidirectional coupling between BOSCH BMA and LCN for building control in the event of fire (including smoke heat extraction functionality of the windows)
Coupling safety technology
Transfer of LCN states to GEMOS safety technology and visualization

